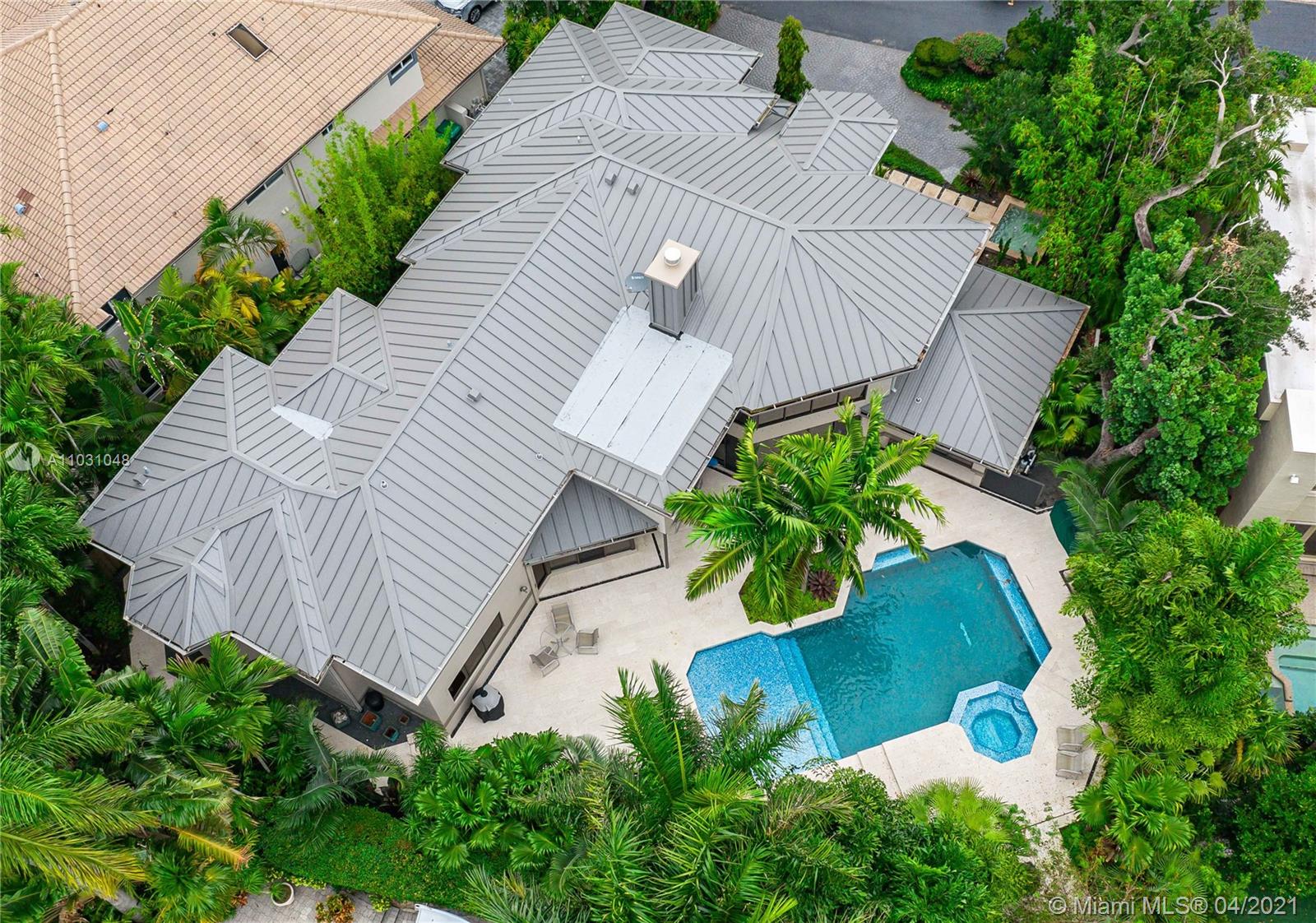$2,350,000
$2,650,000
11.3%For more information regarding the value of a property, please contact us for a free consultation.
1986 NE 201st St Miami, FL 33179
5 Beds
6 Baths
5,530 SqFt
Key Details
Sold Price $2,350,000
Property Type Single Family Home
Sub Type Single Family Residence
Listing Status Sold
Purchase Type For Sale
Square Footage 5,530 sqft
Price per Sqft $424
Subdivision Oak Hammock Estates
MLS Listing ID A11031048
Sold Date 06/22/21
Style Two Story
Bedrooms 5
Full Baths 5
Half Baths 1
Construction Status Resale
HOA Fees $1,000/qua
HOA Y/N Yes
Year Built 1988
Annual Tax Amount $17,316
Tax Year 2020
Contingent Backup Contract/Call LA
Lot Size 0.258 Acres
Property Sub-Type Single Family Residence
Property Description
Welcome to the most amazing Robert Wade custom home in the 24 hour guard-gated exclusive community of the Oak Hammock Estates.5 beds,5.5 bathrooms, 5700+ SQFT certified plans created w/ the renowned Susan Lachance Interior design. Home includes large formal Livingroom w/20 ft. ceilings & wet bar, chef's eat-in kitchen, formal dining with custom atrium view, laundry room,2 car garage with car lift, separate Gym, game room, modern front landscape fountains w/LED lights, architecturally designed lush landscape & Japanese gardens in front & backyard commissioned & designed by Luis Aqui & Harry Nelson, east/west pool exposure with over 3500 SQFT of backyard, new AC units, new pool heater & pool & new Englert aluminum roof. This home is a stunner & a must see!
Location
State FL
County Miami-dade County
Community Oak Hammock Estates
Area 12
Direction 95 to Ives Diary Road. East on Ives Diary Road. Make a right at the first light, Highland Lakes Blvd. Go to first light 199th Street. Make a right. Make first Right into Oak Hammock Estates Community.
Interior
Interior Features Wet Bar, Built-in Features, Bedroom on Main Level, Entrance Foyer, First Floor Entry, High Ceilings, Split Bedrooms, Upper Level Master, Walk-In Closet(s), Atrium
Heating Electric
Cooling Electric
Flooring Carpet, Marble
Furnishings Unfurnished
Window Features Blinds,Impact Glass
Appliance Dryer, Dishwasher, Electric Range, Electric Water Heater, Disposal, Microwave, Refrigerator, Self Cleaning Oven, Trash Compactor, Washer
Exterior
Exterior Feature Security/High Impact Doors, Lighting, Outdoor Grill
Parking Features Attached
Garage Spaces 2.0
Pool Heated, In Ground, Pool
Community Features Gated, Maintained Community, Other
Utilities Available Cable Available
View Garden, Pool
Roof Type Aluminum
Garage Yes
Private Pool Yes
Building
Lot Description < 1/4 Acre
Faces North
Story 2
Sewer Public Sewer
Water Public
Architectural Style Two Story
Level or Stories Two
Structure Type Block
Construction Status Resale
Schools
Elementary Schools Ojus
Middle Schools Highland Oaks
High Schools Michael Krop
Others
Pets Allowed No Pet Restrictions, Yes
Senior Community No
Tax ID 30-12-33-059-0080
Security Features Gated Community,Smoke Detector(s)
Acceptable Financing Cash, Conventional
Listing Terms Cash, Conventional
Financing Cash
Pets Allowed No Pet Restrictions, Yes
Read Less
Want to know what your home might be worth? Contact us for a FREE valuation!

Our team is ready to help you sell your home for the highest possible price ASAP
Bought with Williams Island Realty, LLC
GET MORE INFORMATION





