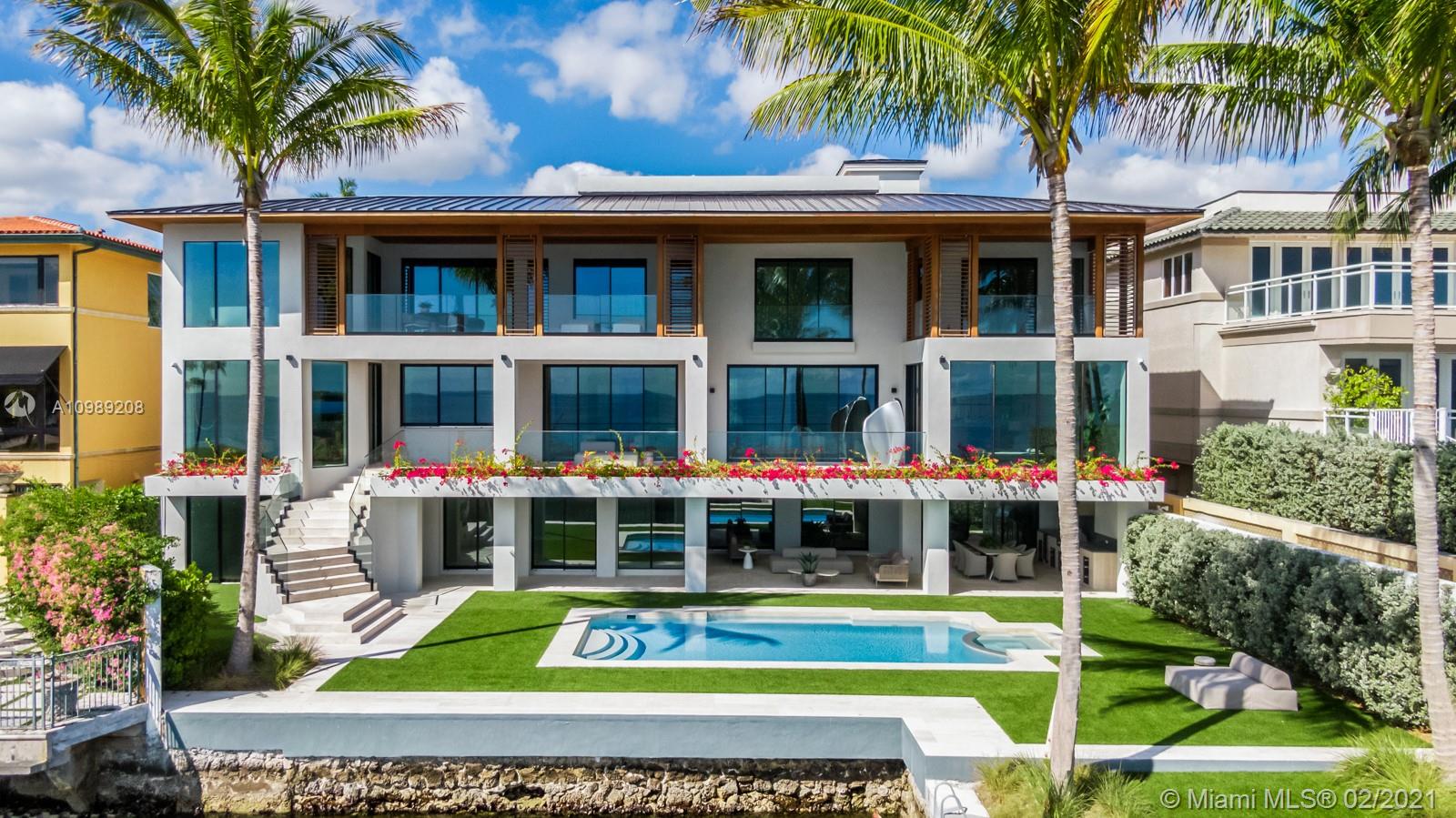$15,965,000
$17,900,000
10.8%For more information regarding the value of a property, please contact us for a free consultation.
3525 Anchorage Way Miami, FL 33133
7 Beds
8 Baths
11,205 SqFt
Key Details
Sold Price $15,965,000
Property Type Single Family Home
Sub Type Single Family Residence
Listing Status Sold
Purchase Type For Sale
Square Footage 11,205 sqft
Price per Sqft $1,424
Subdivision Anchorage
MLS Listing ID A10989208
Sold Date 04/01/21
Style Detached
Bedrooms 7
Full Baths 6
Half Baths 2
Construction Status New Construction
HOA Fees $2,133/qua
HOA Y/N Yes
Year Built 1996
Annual Tax Amount $145,195
Tax Year 2020
Contingent No Contingencies
Lot Size 0.427 Acres
Property Sub-Type Single Family Residence
Property Description
Magnificent 15,638 Sq. Ft. Bayfront residence re-designed in 2020 by architect Cesar Molina, with incredible views of Biscayne Bay and 110 ft of water frontage. Modern and seamless layouts on all three floors and covered balconies create a luxurious living experience ideal for sophisticated entertaining. The resort-style home, with 7 bedrooms and 6 full and 2 half baths, including a main suite with a spa-style bath, is surrounded by manicured lawns and mature palms. The interiors open to a spacious terrace with an outdoor kitchen and sweeping views of the pool, private dock and Biscayne Bay. Featuring an elevator, theater, refrigerated wine room, gourmet kitchen, and generously proportioned rooms, the home resonates sophistication and comfort. A truly incomparable and majestic residence.
Location
State FL
County Miami-dade County
Community Anchorage
Area 41
Interior
Interior Features Built-in Features, Bedroom on Main Level, Breakfast Area, Closet Cabinetry, Dining Area, Separate/Formal Dining Room, Second Floor Entry, Entrance Foyer, Eat-in Kitchen, First Floor Entry, Living/Dining Room, Sitting Area in Master, Upper Level Master, Bar, Walk-In Closet(s), Elevator
Heating Central, Electric
Cooling Central Air
Flooring Other, Tile
Furnishings Unfurnished
Window Features Impact Glass
Appliance Built-In Oven, Dryer, Dishwasher, Disposal, Ice Maker, Microwave, Refrigerator, Washer
Exterior
Exterior Feature Balcony, Barbecue, Lighting, Outdoor Grill, Porch, Patio
Pool In Ground, Pool
Community Features Gated
Waterfront Description Bay Front,Ocean Access,Seawall
View Y/N Yes
View Bay, Water
Roof Type Metal
Porch Balcony, Open, Patio, Porch
Garage No
Private Pool Yes
Building
Lot Description 1/4 to 1/2 Acre Lot, Sprinklers Automatic
Faces West
Sewer Public Sewer
Water Public
Architectural Style Detached
Level or Stories Three Or More
Structure Type Block
Construction Status New Construction
Others
Pets Allowed No Pet Restrictions, Yes
HOA Fee Include Common Areas,Maintenance Grounds,Maintenance Structure,Security
Senior Community No
Tax ID 01-41-28-036-0080
Security Features Gated Community
Acceptable Financing Cash
Listing Terms Cash
Financing Cash
Pets Allowed No Pet Restrictions, Yes
Read Less
Want to know what your home might be worth? Contact us for a FREE valuation!

Our team is ready to help you sell your home for the highest possible price ASAP
Bought with Coldwell Banker Realty
GET MORE INFORMATION





